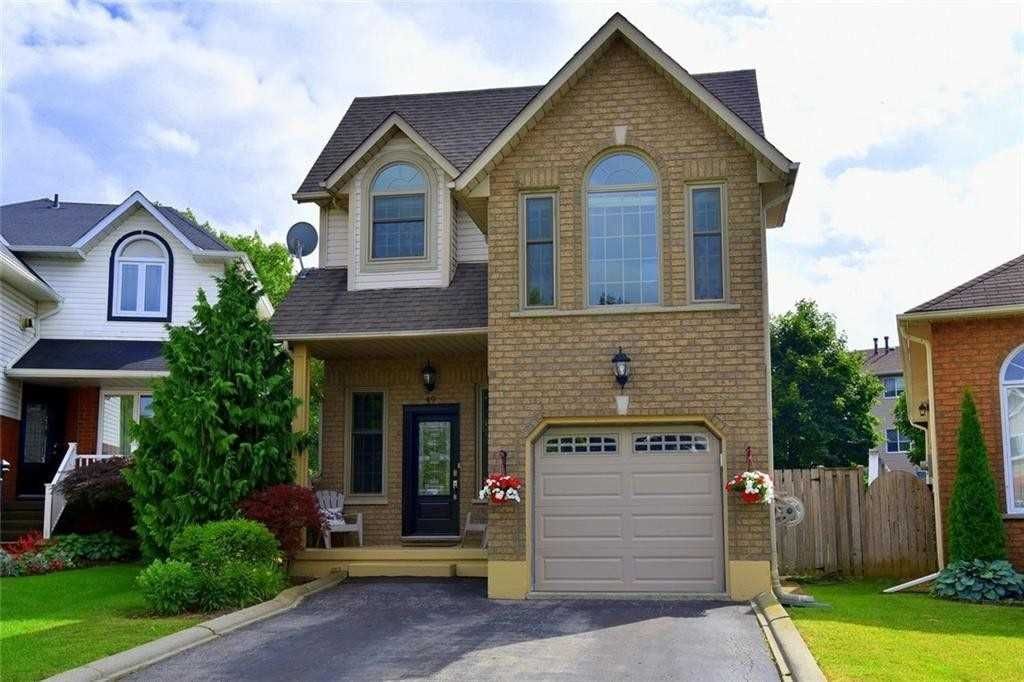$824,900
$***,***
4-Bed
2-Bath
1500-2000 Sq. ft
Listed on 11/28/22
Listed by RE/MAX ESCARPMENT REALTY INC., BROKERAGE
Larger Than It Looks. 4 Bdrm Home On Over-Sized Fenced Lot (162' Deep). Generous Size Rooms Thru-Out. Fin'd Bsmt With Rec. Rm & Wet Bar. Move-In Ready. Patio Door To Huge Deck & Sep Bsmt Walk-Up. On The Stoney Creek Mtn. Near Shopping, Schools, Restaurants, Parks, Walking Trails, Valley Park Community Center & Minutes To Redhill & Linc. Note: This Is A Link Home. Windows, Front Door '14, Hi-Eff Furnace, C/Air & 50 Gal Hwt Owned & New '18.
Rental Items: None. Interior Features: Auto Garage Door Remote(S). Inclusions: Fridge, Stove, Dishwasher, Washer, Dryer, Light Fixtures, Ceiling Fans, Agdo & Window Coverings.
To view this property's sale price history please sign in or register
| List Date | List Price | Last Status | Sold Date | Sold Price | Days on Market |
|---|---|---|---|---|---|
| XXX | XXX | XXX | XXX | XXX | XXX |
| XXX | XXX | XXX | XXX | XXX | XXX |
X5838365
Detached, 2-Storey
1500-2000
6
4
2
1
Attached
3
16-30
Central Air
Finished, Walk-Up
Y
N
N
Brick, Vinyl Siding
Forced Air
N
$4,527.55 (2022)
< .50 Acres
162.02x29.00 (Feet) - 29.21 X 130.16 X 61.88 X 162.02 Ft
